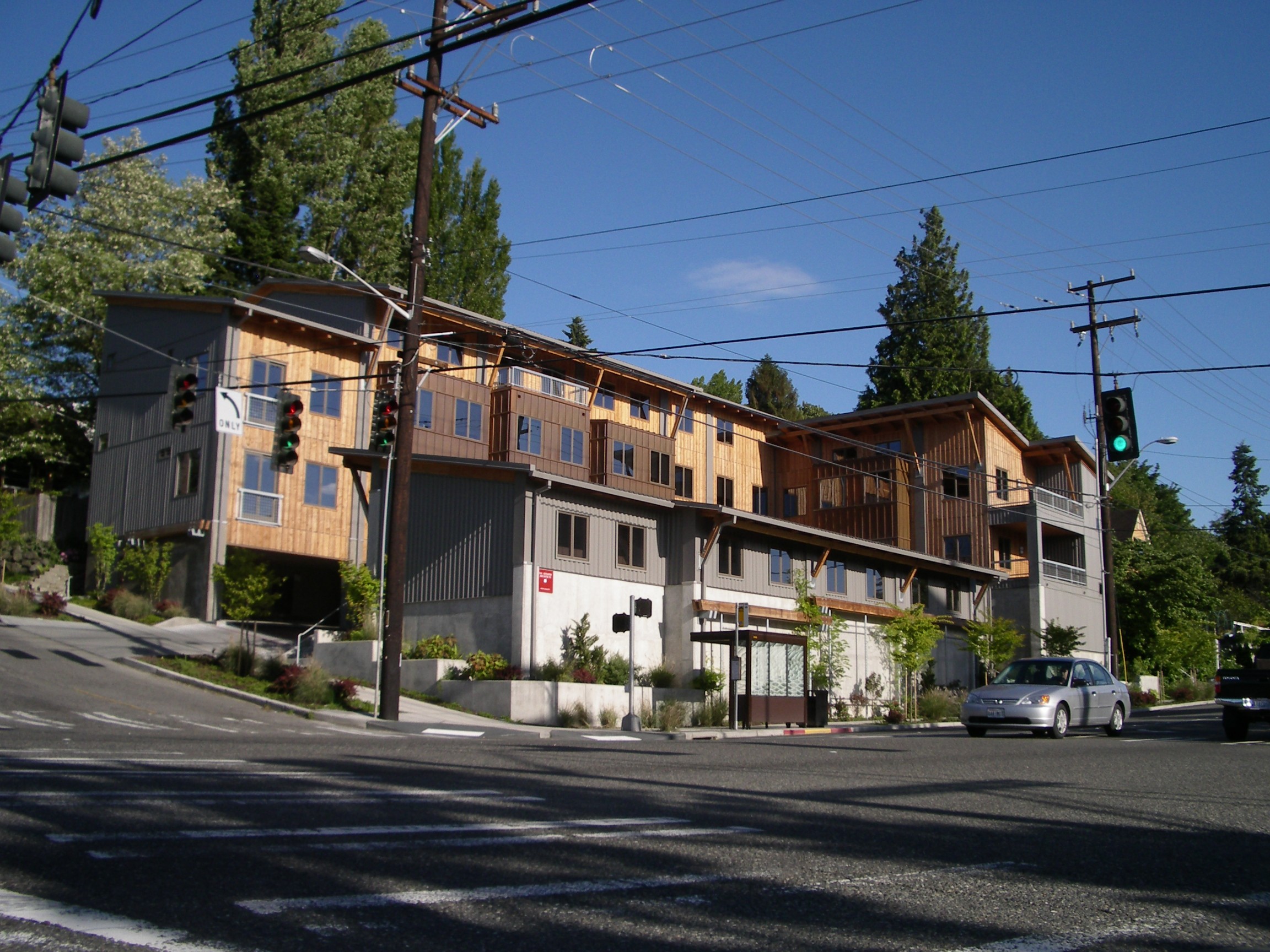We designed updated interiors for the elevator cabs and lobbies at L&I Headquarters. Each elevator was updated with new flooring, lighting, stainless steel, and unique resin panels that depict Washington's natural landscapes. The new dynamic displays bring nature into the workplace. Users now enjoy a mini-vacation in the elevators. The updates to the lobbies incorporate colorful back-lit resin panels, and finishes that match the elevators while highlighting the existing art installations. The result is sophisticated and engaging elevator lobbies at each floor. #design #elevators #architecture #pnw #biophilicdesign
-
-
-
-
-
+3
